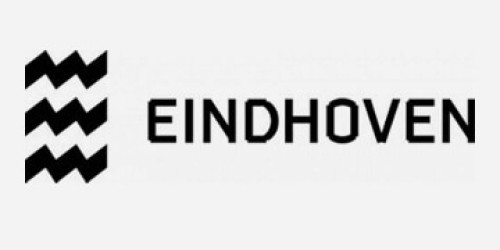 1 May 2019-18 Feb 2026
1 May 2019-18 Feb 2026
Tunnel vision, Eindhoven
The Municipality of Eindhoven, has for several years been implementing its Tunnel Vision, which includes upgrading bridges and tunnels, which are often polluted and perceived as socially unsafe, through street art and contemporary murals. Meanwhile, about 20 tunnels have been provided with an inspiring painting.
Description of the object Kadebrug
The viaduct Kadebrug is owned and managed by the municipality of Eindhoven and is located in Eindhoven's ring road over the Eindhoven canal. It is only accessible to motorized traffic and connects the districts of Stratum and Tongelre. Driving lanes for cars and separate bicycle and pedestrian paths run under the viaduct on both sides of the canal. On either side of the viaduct are the Kadebrug Oost and West over the canal, which are not part of this project. The viaduct is located between the DAF factories and the Campina site, an old dairy factory that will be transformed into a modern living and working area in the coming years.
The viaduct can be divided into the following parts:
— Two abutments are each about 50 m. long and 4 m. high. The sides of the abutments have and triangular shape, because they are in an embankment. The total area of the abutments is estimated to be about 350 m2. A steel door of a pump cellar is present in each abutment and within the scope of this project.
— Two rows of 4 piers on which the bridge deck rests. The dimensions of the piers are each approximately 3 m. 2,5 m. 0.5 m. (L*H*B). The total area of the eight piers amounts to about 150 m2. There is a limited space between pillars and channel railing.
— On the piers rest two girders with a length of about 22 m and a height of about 1 m. The total area of the girders is estimated to be about 100 m2.
— The railings, bridge deck and cast-on bridge deck skirting are beyond the scope of this project.
The total area of parts a/b/c to be painted is approximately 600 m2.
Voordat Luuk begon met schetsen heeft hij een analyse gemaakt van het viaduct. Constructie, zichtlijnen, lichtval, locatie, spiegelingen in het water, naburig bestemmingsplan, en het bewegingsverkeer werden in kaart gebracht. Opvallende kenmerken werden gebruikt als aanknopingspunten om met zijn karakteristieke beeldtaal een intelligent spel te spelen.
Motivatie door Luuk Bode
‘stroke040’ is de titel van het ontwerp, dat aansluit bij de reeks murals met de naam stroke, gevolgd door een nummer. In dit geval is het een ontwerp dat gemaakt is op de directe omgeving, vandaar dat deze 040 genummerd is. Bijzonder aan deze plek is dat er nog bruggen net naast de brug zijn. Het is zeldzaam om in de stad zo een zijaanzicht van de brug te hebben. Zo zie je de symmetrie van de brug en het water dat als kaarsrecht lijn naar de horizon loopt. Dit is normaal niet mogelijk tenzij men zich in het water bevind.
Spiegeling van het water, schuine lijnen en perfecte symmetrie van het object. Lichtval; het ontwerp is licht in het midden want dat is het donkerste deel van de tunnel. De schaduw in de brug valt schuin in het midden, en valt dus mooi in het ontwerp. Het ontwerp is gemaakt om doorheen te gaan. Het ontwerp is voller aan het begin, loopt dan naar rustig en daarna weer naar wat voller. Ik heb gekeken naar hoe het is om het te passeren, en ben van daaruit gaan werken.
Het verkeer gaat twee kanten uit. Vandaar ook dat aanzwellen en afnemen vorm gespiegeld is. Het doorgaan van de tunnel moet een ervaring worden. Vandaar dat het ontwerp zich doorzet op de pilaren, zo is het ontwerp overal om je heen. Door delen van het ontwerp op de pilaren te herhalen, doet het op bepaalde plekken denken aan de spiegeling van water, de rimpelingen in het oppervlak. De aanpak bij het nabijgelegen Zuivelfabriek is heel vooruitstrevend, heeft de blik op de toekomst, en daar past een hedendaagse, dynamische entrée.
















