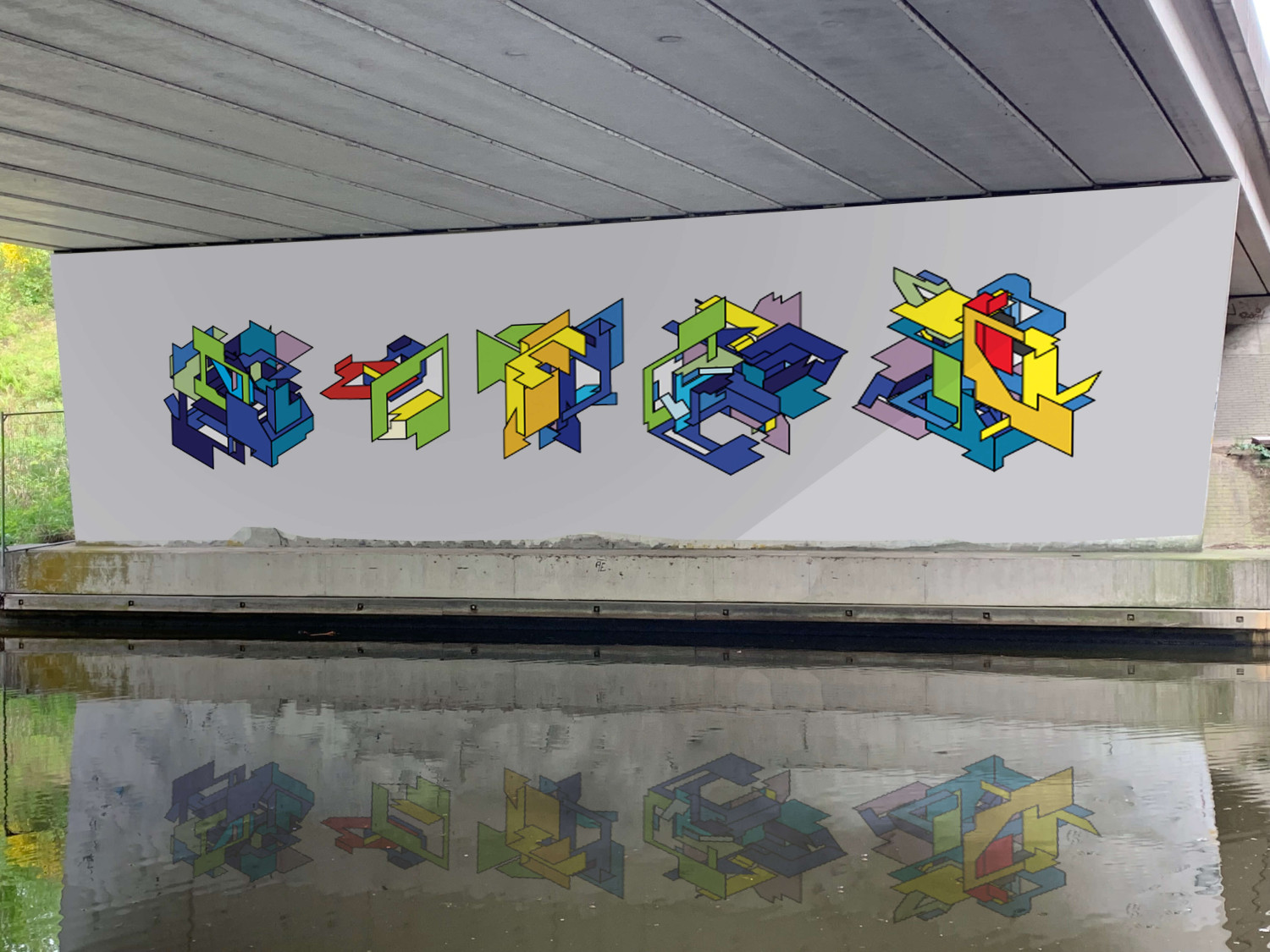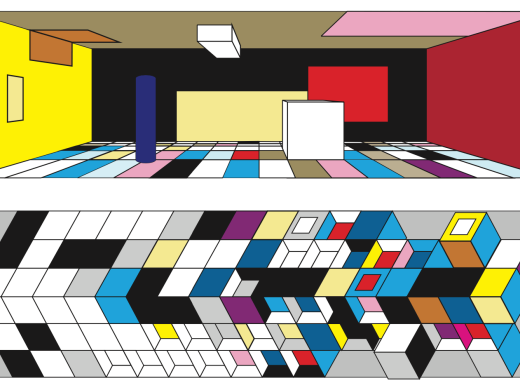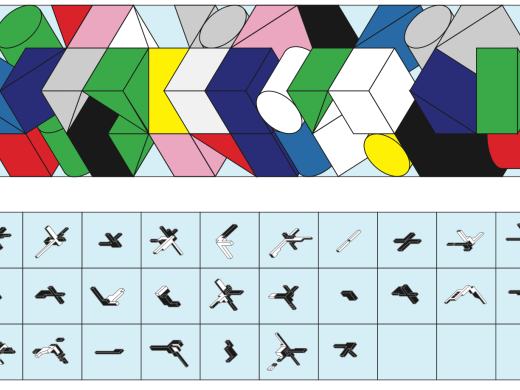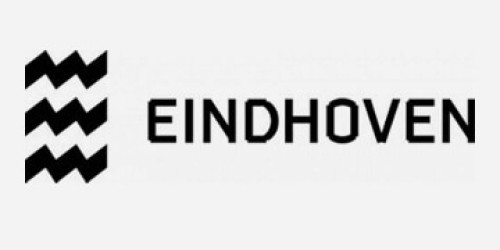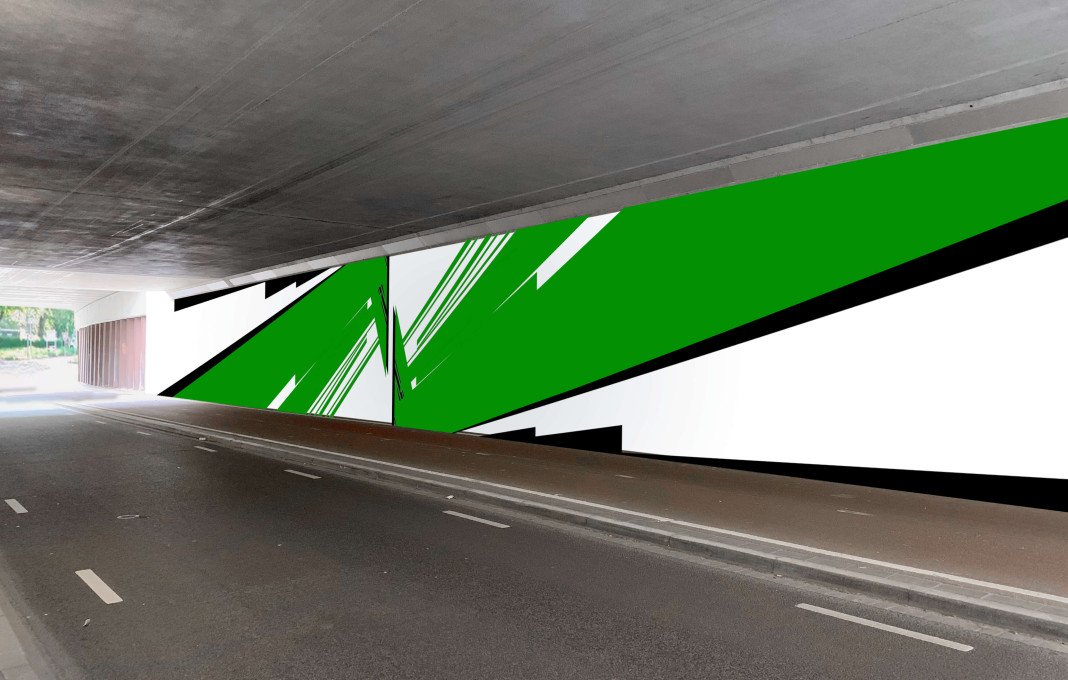 1 May 2020-18 Feb 2026
1 May 2020-18 Feb 2026
A large-scale area development is taking place in the northwest of Eindhoven. In the area, formerly known as Landelijk Strijp and later Brainport Park, a new campus for the high-tech manufacturing industry is being developed. A new road structure is being constructed for the Brainport Industrie Campus (BIC), Eindhoven airport and the Goods Distribution Center (GDC), while at the same time the existing green qualities are being strengthened and made more visible.
Thirteen tunnels are located in the area. Five agencies were asked to develop a plan / vision for these tunnels that on the one hand represents the function of the area through murals and on the other hand turns these tunnels into pleasant passageways.
A detailed sketch was also requested for two tunnels, Welschap and Antony Fokkerweg 1. For tunnel ‘Welschap’, which also marks one of the three entrances to the area, Murals Inc. asked Christine Rusche (D) to make a sketch and Boris Tellegen for ‘Antony Fokkerweg 1’.
A tunnel
A tunnel is a construction in which you spend a relatively short time. Especially when cycling and driving in a car where you go from point A to point B (work, recreation, sports) you don't dwell too long on what's on the walls, especially when you pass the passages more often and certainly not when it's cold and when the evening begins. What does get experienced as lasting is an unnamable factor that contributes to a feeling. For example, a feeling of safety, of surprise, of spaciousness. This feeling is evoked by a concrete formal language such as color, space, light and movement and less by a literal narrative function. When it comes to infrastructural works in relation to murals, it is about the power of the image, this brings the story to life. When selecting artists, preference will be given to those who can portray the image so powerfully that an underlying content unfolds. It is important that even after a repeated passage through the tunnel, the paintings will be experienced as extremely positive and stimulating. The story is not unequivocal, due to developments that the passers-by undergo through the years and the changing of the seasons, the image will always gain depth and thus remain interesting in 2, 5 or 10 years time.
Tunnel: Welschap
The choice for the design for the entrance tunnel Welschap is emphatically based on a concrete formal language such as color, space, light and movement. It is also desirable that it is immediately clear that a specific area is being entered. Here one approaches a zone where on a more abstract level a positive vibe is contributed to while simply cycling, walking or driving through a tunnel for the umpteenth time. The tunnel Welschap will feature this concrete language of form. With emphasis, the construction of the tunnel will be accentuated in relation to the whole. The grand gesture must be felt, one must enter grandly. The head must be empty, old ideas put aside to allow the new.
Christine Rusche (Germany, 1971) has made a sketch for this tunnel, where this openness and spaciousness will be experienced after realization. Christine Rusche is very experienced in the field of concrete mural painting, her work can be typified as site-specific. Her working method and spatial constructions are inseparable.
For the two remaining tunnels that are an entrance to the area, I would like to ask two different artists who also use this language of form. Clean, inviting, positive vibes; one enters the future everything is possible, nothing is filled in or taught, on the contrary an appeal is made to the associative ability of the visitor.
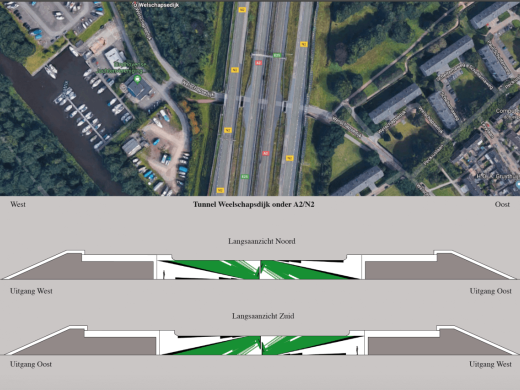
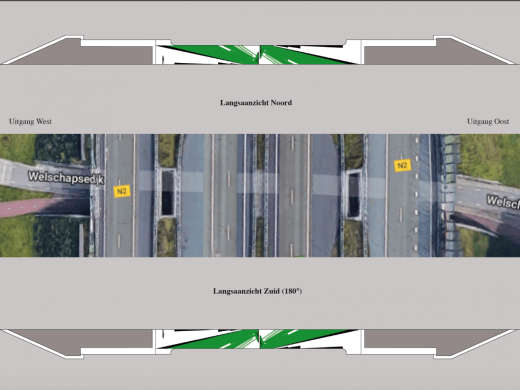
Tunnel: Welschap, ‘Transition’ by Christine Rusche (1971, Germany)
Inspiration
Architecture and location, direction, movement and speed, light, high-tech and nature.
Design
The design 'Transition' for Welschap is a site-specific, space-filling mural that marks the tunnel as a special transition from urban space to the landscape and is seen as an important 'entrance' to the Brainport Park.
The tunnel
Both tunnel walls are identical and mirrored so that the tunnel as a whole is experienced spatially. The shapes are dynamic and suggest rhythm and speed. The shapes refer to the light and movement directions of the traffic above. The ‘Transition’ design is centrally located under the lanes of the A2 highway, marking the center of these lanes. Exactly under the center point, the design is rotated and mirrored. It thus refers to the intersecting, opposing traffic above the tunnel. The dynamism of the shapes also refers to the speed of light, and thus to the scientific and technical discipline of photonics. Moreover, the design in general refers to dynamic processes in science and research into the development of new technologies.
The dynamic movement of the shapes draws pedestrians and cyclists into the tunnel and guides them on their way through. At the eastern exit, the shapes rise parallel to the slopes of the tunnel entrances. At the western exit, they move from the frame to the ground. In the places where the designs begin, daylight falls into the tunnel through large openings in the ceiling, the sun casts striking shadows that wander through the space during the day, making the tunnel experienced differently each time.
Color
The subject consists of a strong, friendly color of green with black accents on a light background (white or a light gray). The bright base color marks the concrete elements already at the entrances and connects them to the central areas in the middle of the tunnel to represent the entire space. The bright base color and strong green support a friendly atmosphere in the long-shaped tunnel. The green color is a special technical color; “chroma key green” or “green screen color” this is used as a mask color, for e.g. backgrounds in film studios. In video editing, the filmed green background is replaced by another image content. Such 'content' is deliberately not further defined for this mural. The reference to the technical function of color invites free association by the user.
The green color also mediates between the nature and landscape east of the tunnel and the Park character of the Brainport Park with lots of greenery and nature. The color green also refers to environmentally conscious technological developments and innovations, as well as future-oriented visions.
Optional
Luminous UV color. The possibility is being explored of applying a transparent luminous UV color or iridescent paint to the mural in specific areas. If a durable paint is found, it should be investigated whether it can be sufficiently charged with light energy in the tunnel. Alternatively, the tunnel should be adequately illuminated.
Note on lighting
Better lighting in general, not only to show off the mural properly, but also to increase the sense of security, would be highly desirable in this long tunnel. Preferably white light in the existing light fixtures or an updated lighting plan. Tunnel experiences make many demands on our visual ability. A good lighting concept is therefore not only an added value for the experience of art but also for architecture, social experience and social safety.
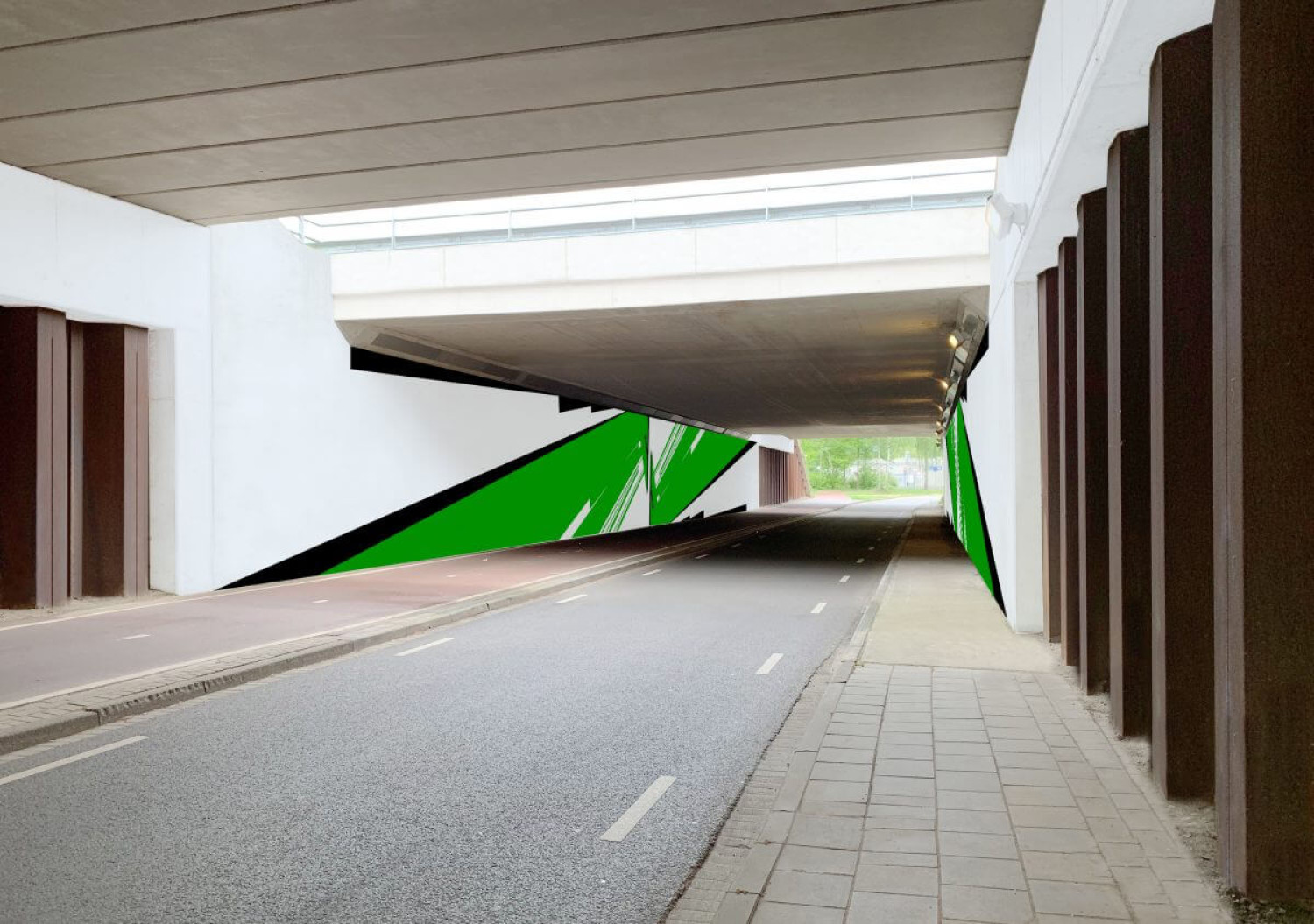
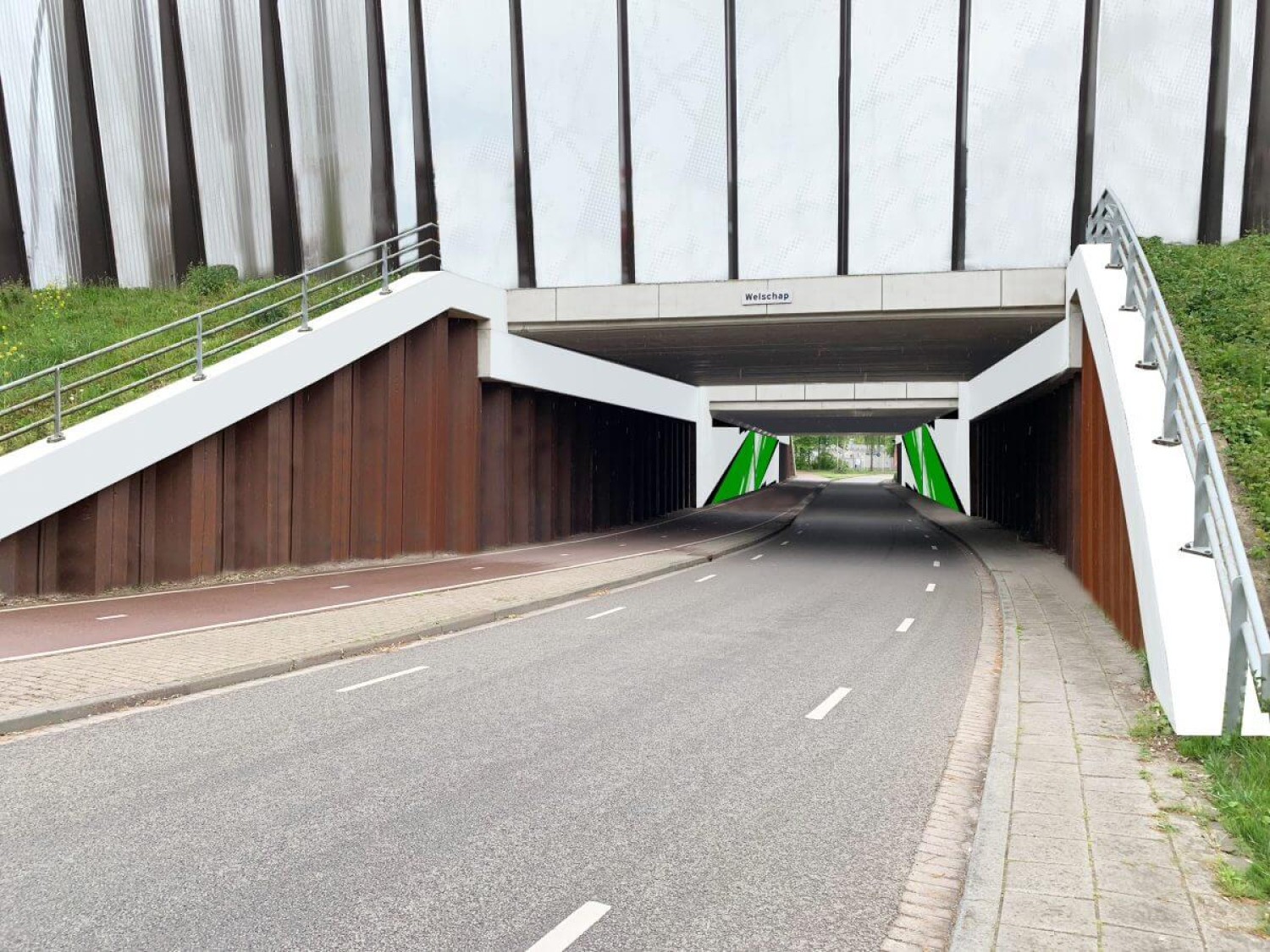
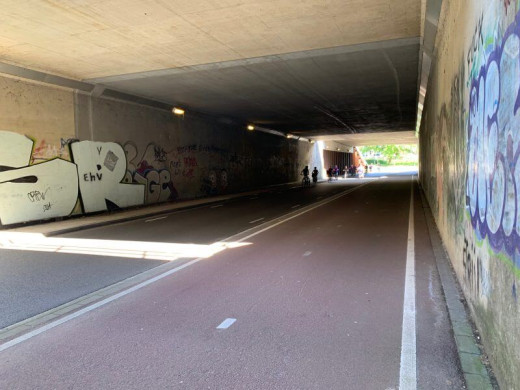
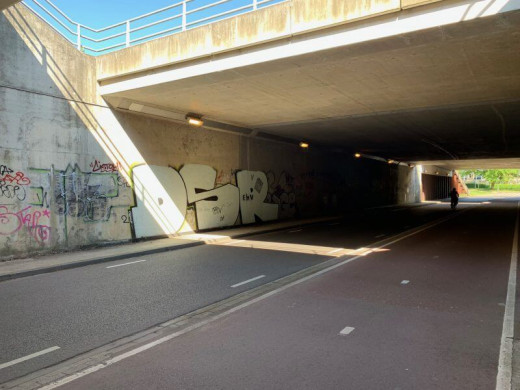
Tunnel: Antony Fokkerweg by Boris Tellegen
Boris Tellegen created a sketch for the viaduct and tunnel Antony Fokkerweg 1. Boris Tellegen began his artistic career under the pseudonym DELTA Inc. on the streets in the 1980s. Boris was asked because his work refers to mechatronics and robotics. He also manages to present his work in a spatial and insightful way, with an understanding of complex constructions and sight lines. Boris Tellegen is highly appreciated by all generations of street and graffiti artists, as well as in the well-established museum and gallery circuit.
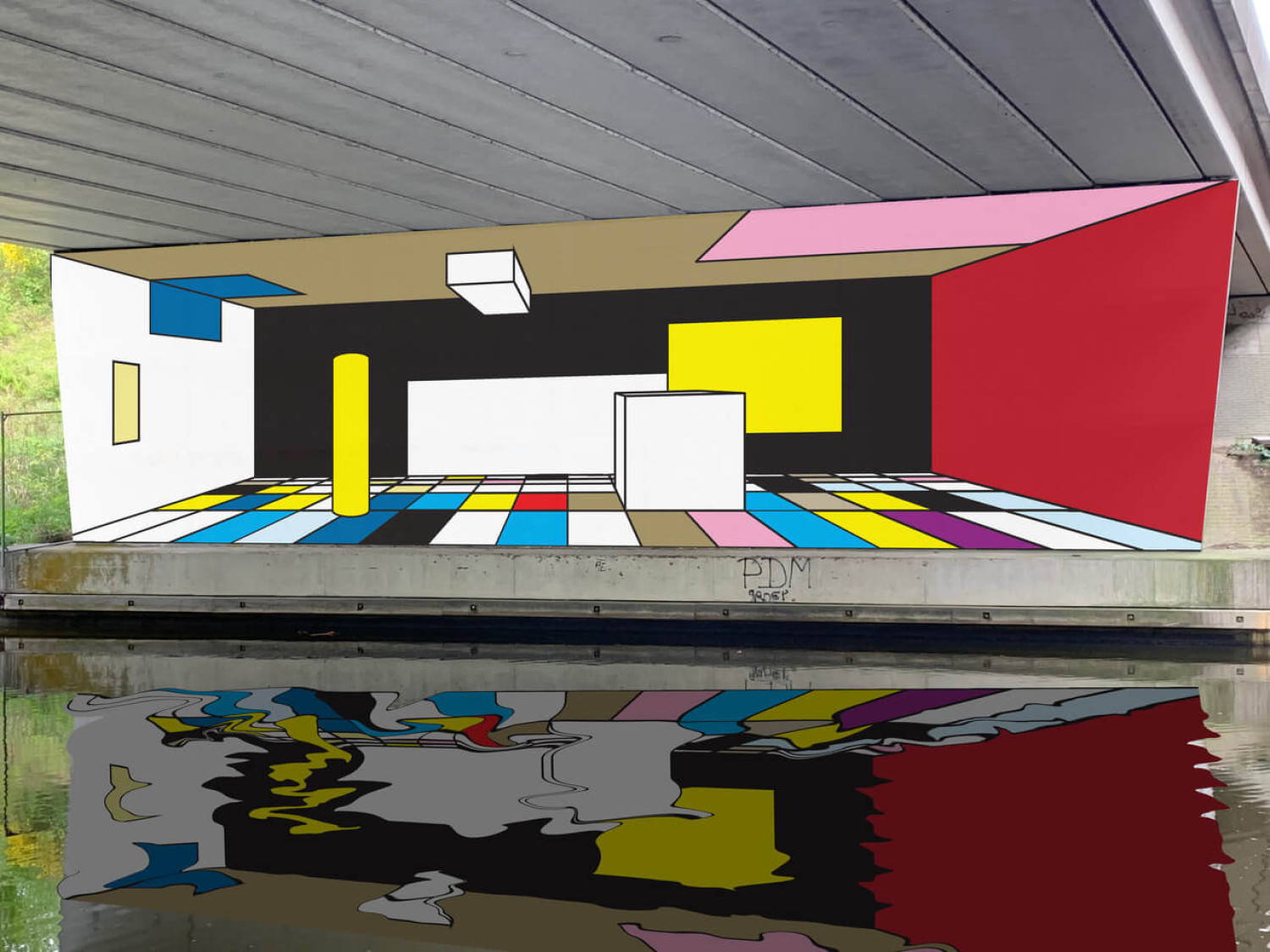
Boris Tellegen (Netherlands, 1968) began his artistic career under the pseudonym DELTA Inc. on the streets in the 1980s. He set up tags and besides marking his domain with them, he also wanted to make these letters as beautiful as possible. He always gained a lot of respect with his tags; in his aesthetic, he was a pioneer. From the letter and the word, he further developed himself by adding dimensions.
In his body of work over a span of thirty years, Tellegen explores how to transgress the boundaries of walls by annexing, deconstructing and reordering them, finally ignoring them in recent installations. Through the ever fluctuating form of his work, Tellegen continues to disrupt our perception of surface and space.
Sketch design tunnel, Antony Fokkerweg 1
This presentation is emphatically an impression and a direction.
The underpass with its 8 surfaces lends itself well to a rhythmic and optical play. The designs such as the 8 on the right (not yet final) will relate to each other according to an intuitive logic. The designs per part find their origin in mechatronics and robotics; the periodic table is also an inspiration.
Through a suggestion of partiality, the walls sometimes gain depth, as if you can enter the space. On another plane, objects emerge from the wall. The 3-dimensional is highlighted in various ways. To reinforce the rhythm there will also be an alternation of tessellated images next to delineated objects that will be isolated on a neutral painted surface.
Reflections in the water will break the clean lines, creating a parallel world. It will be investigated whether an element with text can be designed and placed in the plane in such a way that this text is only readable mirrored in the water.
It will also be investigated how bridge sections or contours thereof can recur in the depth drawings, as if you were standing in a tunnel that reproduces itself. Although the color palette will be as indicated here, the degree of exuberance will depend on environmental factors and sight lines. And while the game is endless, as science is, there will ultimately be an elegant and distinct outcome that does justice to the environment and diversity of the users.
The design for Tunnel 2 will follow the same aesthetics and spatial perceptions.
Global plan of action
Tunnel 1 covers 600 m2 and is not complicated except that it requires working from the water. With the rental company EasyFloat it is possible to rent very reliable work rafts, possibly with scaffolding. Boris works with a fixed team of assistants who know exactly what is expected of them. Depending on weather conditions and drying time, painting the tunnel will take 2 to 3 weeks. Other relevant bridge parts will be included in the design. A container will be rented for this site to store materials. All safety regulations will be met in consultation with the client regarding traffic measures.
